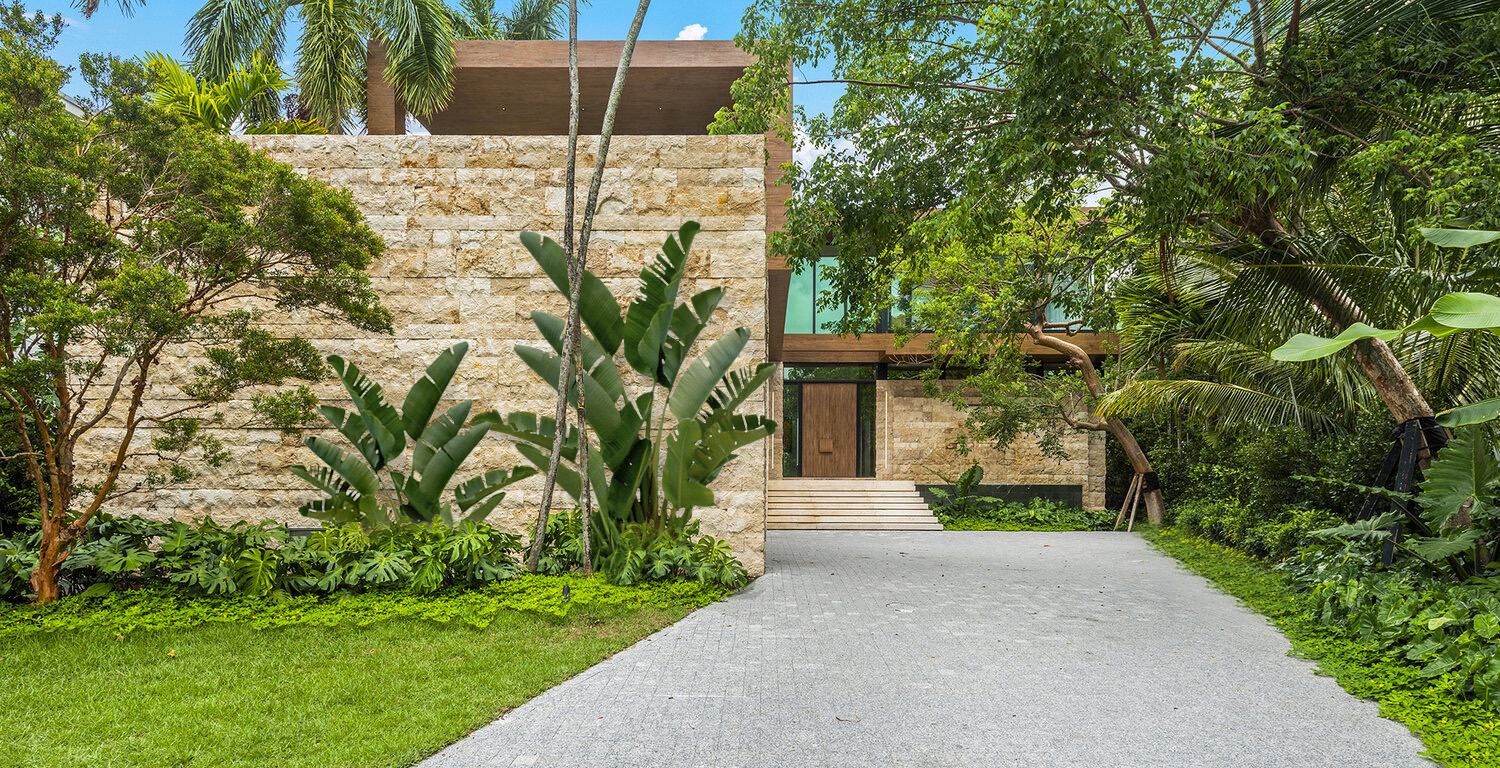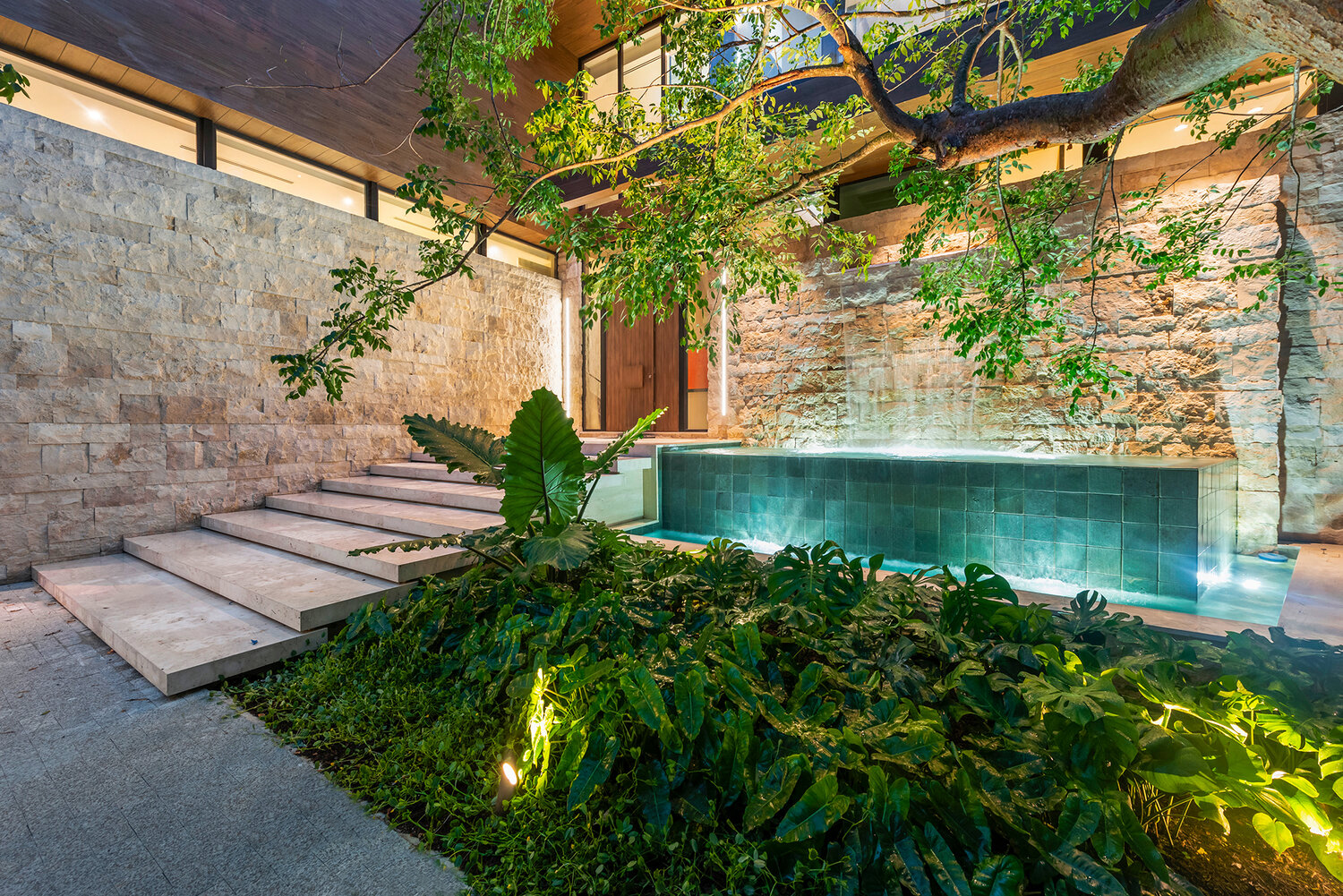SAN MARINO ISLAND RESIDENCE
Miami Beach, FL
Architect: BRG Studio
Size: 12,500 sqft
Status: Built
San Marino Island residence exudes tropical sophistication. The design seamlessly integrates the lushness of the mature native plant material with the elegant modernity of the residence. The driveway is spacious, composed of a textured surface that provides a gentle contrast to the softness of the surrounding greenery. Flanked by two robust stone pillars that mark the entrance, the driveway is bordered by an abundance of diverse native planting, including Thatch palms, Simpson’s Stoppers, sculptural Gumbo Limbo’s , and a tropical understory that collectively create a rich tapestry of textures and shades of green. Accent lighting strategically highlights the natural and architectural elements, casting a warm glow that enhances the inviting ambiance of the space. The residence itself is partially visible through the verdant landscape, with wood and stone elements representing a design that’s both organic and contemporary. The overall effect is one of privacy, tranquility, and harmony with nature, inviting inhabitants and guests into a serene oasis.










